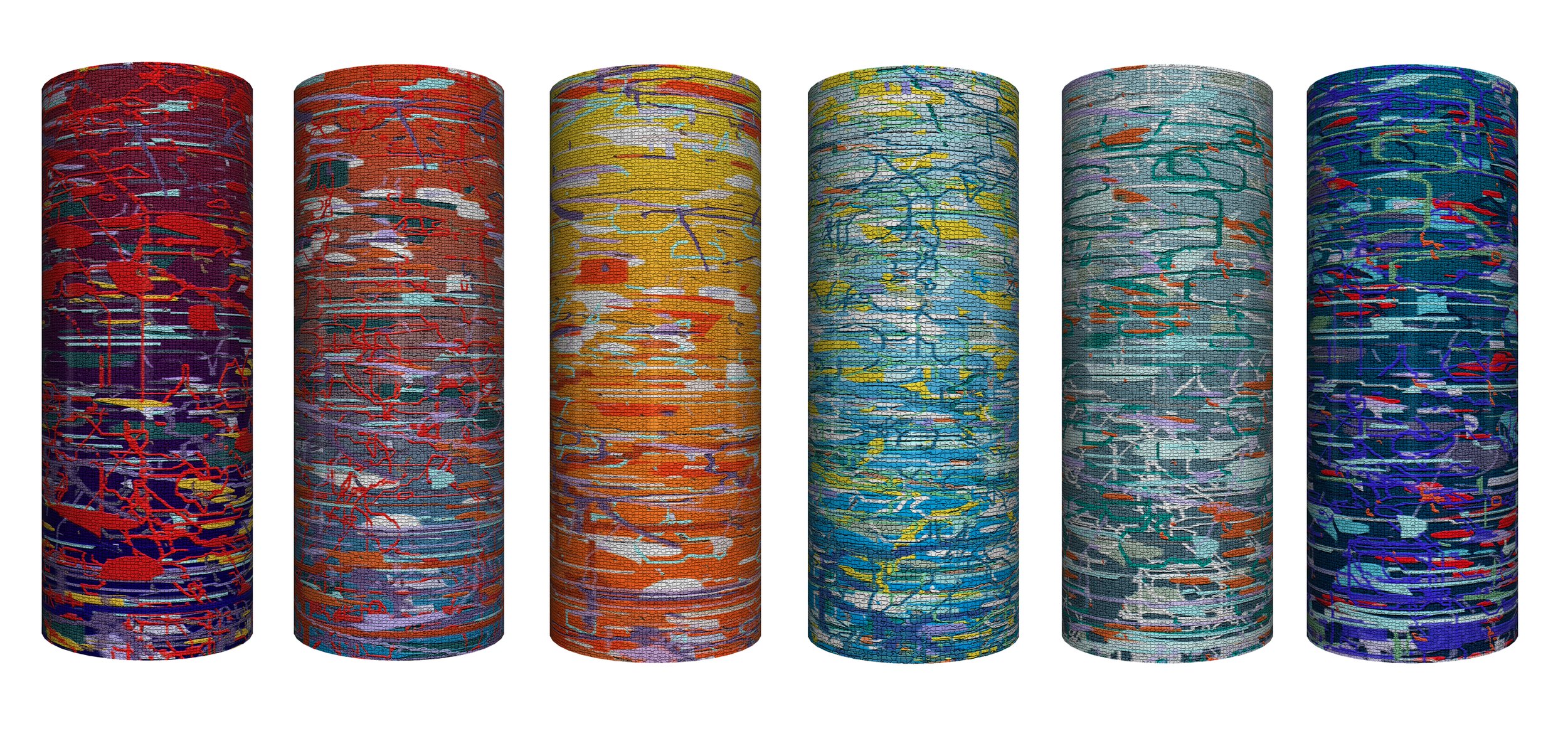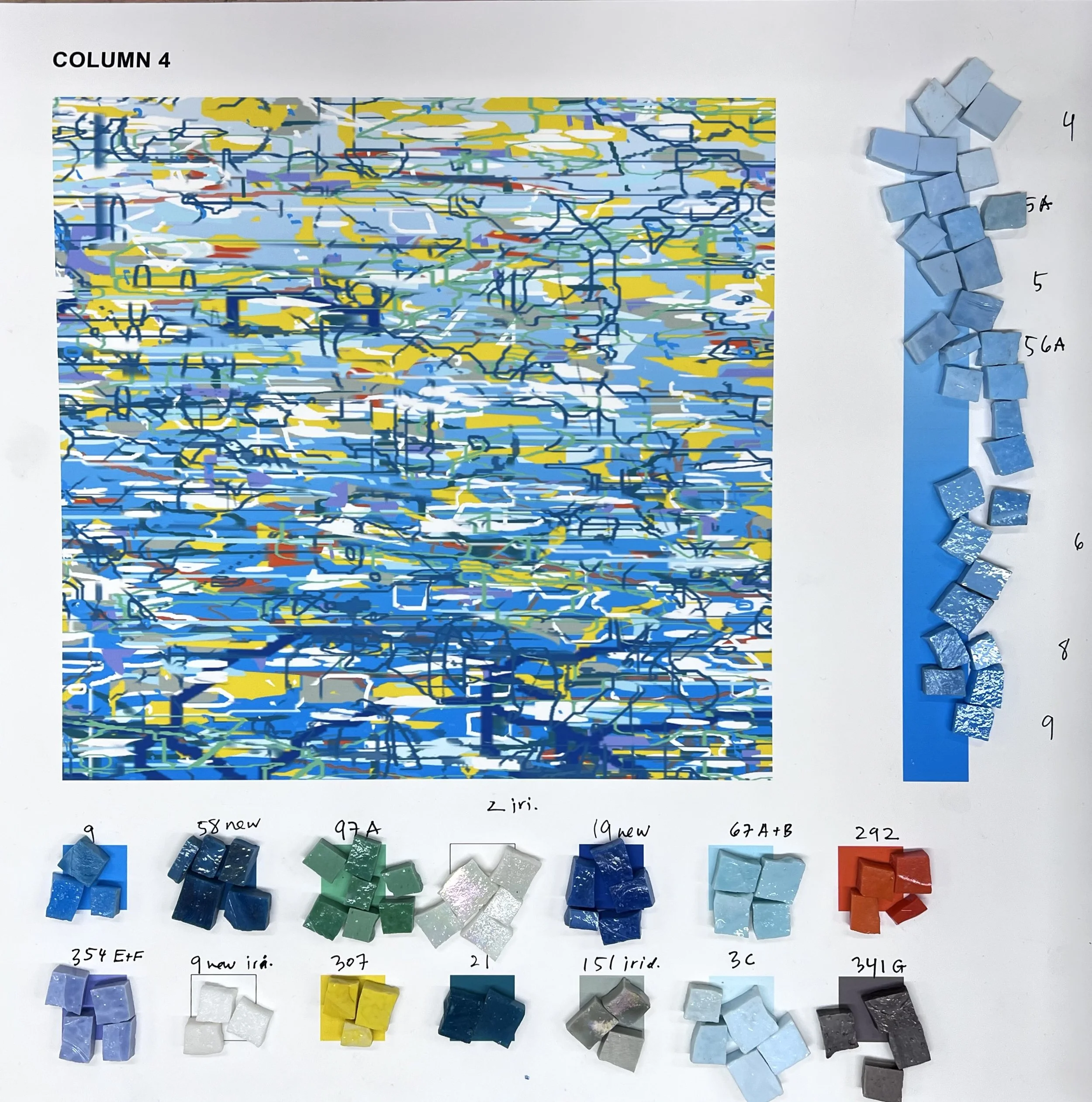Now that this project has been in process for over two years, I am happy to be able to share it. For the New Terminal 1 Recomposure Area, I proposed full-sheath, glass smalti mosaics for each of the six structural columns. The selection of the columns for the artwork site takes into consideration San Diego’s natural, coastal environment; the site within the terminal design, along with TSA purpose and function and associated traffic patterns; passengers’ psychological response to the space; way-finding and the location of ramps and staircase to the concourse level; competing visual elements within the space; the east/west axis of the space; and the necessity for color and visual texture within the Recomposure Area.
The column mosaic designs are meant to evoke the spaces glimpsed between pier piles along the shore, which reveal visual slices of dramatically striated layers of color, indicating light, water, sky and atmosphere.
As passengers exit the TSA area and enter the transitional space of the Recomposure Area, the column mosaics will subtly suggest the ocean, shore and sky. The columns, which are on an east/west axis, are arranged so that ‘sunset’ is indicated by the very warm palette of glass mosaic tiles on the column on the left (west) and ‘sunrise’ is indicated by the cooler palette of mosaic tiles on the column on the right (east). Together, the six columns will subtly call attention to the cycle of a 24-hour day, as well as San Diego’s unique geographic location and the atmospheric transitions from shore to water to sky. It is my hope and intention that these color cues will facilitate way-finding. As passengers emerge from the TSA check area, the columns will guide the gaze forward, facilitating a sense of relief and openness as the eyes perceive the vast airfield beyond the windows, and the concessions and gates on the concourse level below. Further, the color shifts between the six columns will encourage passengers to look left and right, facilitating the recognition of the two ramps. Each column will be unique; thus, passengers might use them for meeting points.
In addition, my proposal includes a design to be incorporated into the flooring. The intention is to continue the theme of pier/beach in a subtle fashion. Smalti glass will be sprinkled into the terrazzo matrix in such a way that it recalls reflections on wet sand. The smalti glass will be hand-cast, following a simple diagram in the vicinity of each column, and employing the specific color palette of each column. Again, the idea is that this will assist with way-finding. The colored smalti bits will continue down the ramps, eventually dissipating as passengers reach the concourse level.
Glass smalti mosaic is an ancient, luxurious medium. The small, hand-cut glass tiles are jewel-like and will gently reflect and refract light and color, much like the ocean itself. Mosaika Art & Design in Montreal will fabricate and install the mosaics. I have worked with Mosaika on two previous public art projects, and have every confidence that our collaboration will result in a beautiful and meaningful installation.
In April, I travelled to Montreal to meet with Mosaika Art & Design, the fabricators who will be creating the column mosaics. I worked closely with the team to select all of the smalti colors. The smalti tiles are made in Mexico, and the palette is incredibly beautiful. Many of the colors have iridescent qualities, which will be perfect fro the shimmering effect we are hoping to attain.
I’m looking forward to sharing more as this project progresses. We are scheduled to install Summer 2024. Stay tuned!

